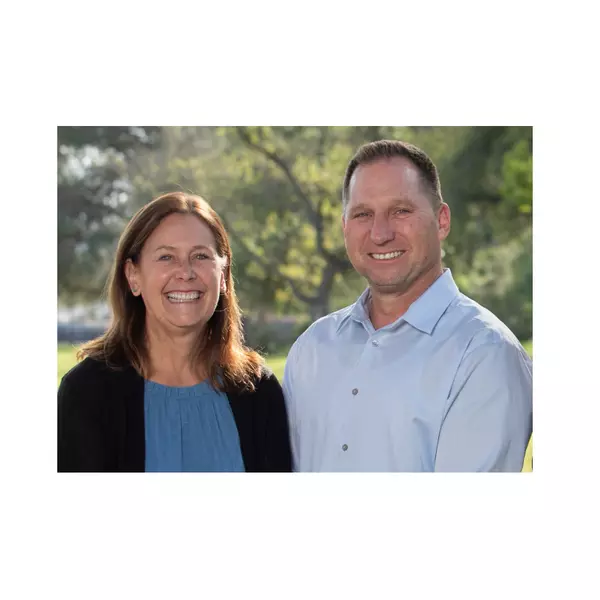$675,000
$679,950
0.7%For more information regarding the value of a property, please contact us for a free consultation.
4 Beds
2 Baths
1,595 SqFt
SOLD DATE : 04/01/2025
Key Details
Sold Price $675,000
Property Type Single Family Home
Sub Type Single Family Residence
Listing Status Sold
Purchase Type For Sale
Square Footage 1,595 sqft
Price per Sqft $423
MLS Listing ID 41088713
Sold Date 04/01/25
Bedrooms 4
Full Baths 2
HOA Y/N No
Year Built 1999
Lot Size 7,884 Sqft
Property Sub-Type Single Family Residence
Property Description
Nestled in a serene and inviting court, this stunningly updated Chelsea Model by Elliott Homes 4-bedroom home includes a versatile open office space/4th bedroom offering the perfect blend of comfort and functionality. With 2 full bathrooms and a generous 1,595 square feet of living space, this home is thoughtfully designed to accommodate your lifestyle, whether you're working from home, hosting family gatherings, or simply relaxing. Step inside to discover light-filled, open living areas with vaulted ceilings that exude warmth and charm. Picture yourself preparing meals in a wonderfully open updated kitchen with quartz countertops and stainless-steel appliances where memories are made or unwinding in the spacious family room with a gas fireplace after a long day. The cozy den provides the ideal setting for productivity or can be transformed into a hobby, playroom or 4th bedroom to suit your needs. Outside, you'll find yourself on a quiet, oversized 7884 sq ft lot with plenty of room to create the outdoor oasis of your dreams. Imagine summer evenings spent hosting barbecues or simply enjoying the covered patio and peaceful surroundings of this lovely neighborhood.
Location
State CA
County Sacramento
Interior
Interior Features Breakfast Area
Heating Forced Air
Cooling Central Air
Flooring Laminate, Tile
Fireplaces Type Family Room, Gas
Fireplace Yes
Appliance Gas Water Heater
Exterior
Parking Features Garage, Garage Door Opener
Garage Spaces 2.0
Garage Description 2.0
Pool None
Roof Type Tile
Porch Deck, Patio, Porch
Attached Garage Yes
Total Parking Spaces 2
Private Pool No
Building
Lot Description Back Yard, Front Yard, Sprinklers In Rear, Sprinklers In Front, Sprinklers Timer, Street Level, Yard
Story One
Entry Level One
Sewer Public Sewer
Architectural Style Contemporary
Level or Stories One
New Construction No
Others
Tax ID 0721790013000
Acceptable Financing Cash, Conventional, FHA, VA Loan
Listing Terms Cash, Conventional, FHA, VA Loan
Financing VA
Read Less Info
Want to know what your home might be worth? Contact us for a FREE valuation!

Our team is ready to help you sell your home for the highest possible price ASAP

Bought with Nicolette Arstingstall • Realty ONE Group Complete
"My job is to find and attract mastery-based agents to the office, protect the culture, and make sure everyone is happy! "






