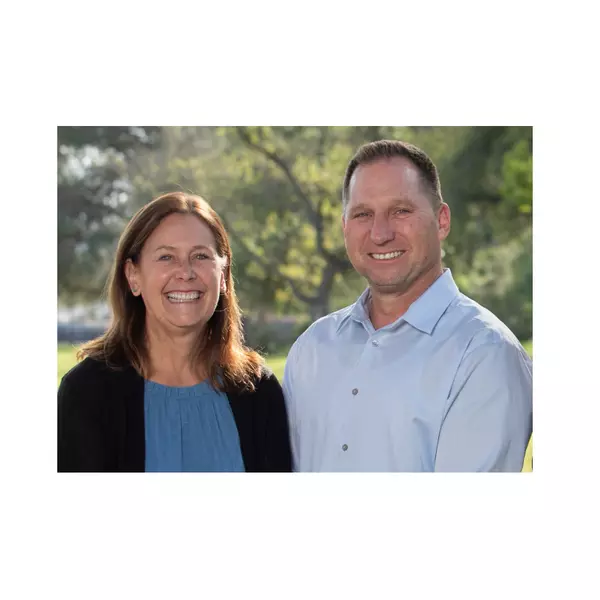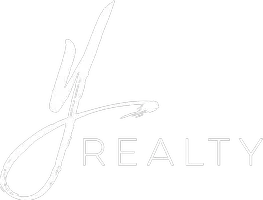$380,000
$375,000
1.3%For more information regarding the value of a property, please contact us for a free consultation.
3 Beds
2 Baths
1,568 SqFt
SOLD DATE : 12/12/2023
Key Details
Sold Price $380,000
Property Type Manufactured Home
Listing Status Sold
Purchase Type For Sale
Square Footage 1,568 sqft
Price per Sqft $242
Subdivision Stardust Mhp - 0291
MLS Listing ID V1-20801
Sold Date 12/12/23
Bedrooms 3
Full Baths 2
Construction Status Updated/Remodeled
HOA Y/N No
Land Lease Amount 552.0
Year Built 2015
Lot Size 3,828 Sqft
Property Description
Welcome home to this beautiful 2015-built, 3-bedroom, 2-bathroom manufactured home nestled within the serene Stardust Mobile Home Estates, a family-friendly park offering remarkably low space rent. Step into a haven of natural light and open-concept living, where the living room seamlessly flows into the dining area and kitchen. The beautifully upgraded kitchen boasts an island, ideal for culinary creations and memorable gatherings. Unwind in the spacious primary bedroom, complete with a bonus room that can easily transform into an office or a walk-in closet. Additional bedrooms provide ample space for family members or guests. Central A/C, storage shed, dual-pane windows with blinds, and skylights are among the many wonderful upgrades in this home. Conveniently located near the 126 FWY ensuring quicker commutes and easy access to local attractions, Stardust Mobile Home Estates also offers a community pool and spa, gym, and clubhouse. Don't miss your chance to see this gem!
Location
State CA
County Ventura
Area Vc28 - Wells Rd. East To City Limit
Building/Complex Name Stardust Mobile Home Estates
Rooms
Other Rooms Shed(s)
Interior
Heating Central
Cooling Central Air
Flooring Carpet, Vinyl
Fireplace No
Appliance Gas Range, Microwave, Refrigerator
Laundry Inside, Laundry Room
Exterior
Parking Features Carport
Carport Spaces 2
Fence None
Pool Association, Community
Community Features Foothills, Pool
View Y/N No
View None
Roof Type Shingle
Porch None
Total Parking Spaces 2
Private Pool Yes
Building
Lot Description Sprinklers None
Sewer Other
Water Public
Additional Building Shed(s)
Construction Status Updated/Remodeled
Others
Senior Community No
Tax ID 0900240015
Acceptable Financing Submit
Listing Terms Submit
Financing Cash
Special Listing Condition Standard
Read Less Info
Want to know what your home might be worth? Contact us for a FREE valuation!

Our team is ready to help you sell your home for the highest possible price ASAP

Bought with Richard Uttich • eXp Realty of California Inc
"My job is to find and attract mastery-based agents to the office, protect the culture, and make sure everyone is happy! "






